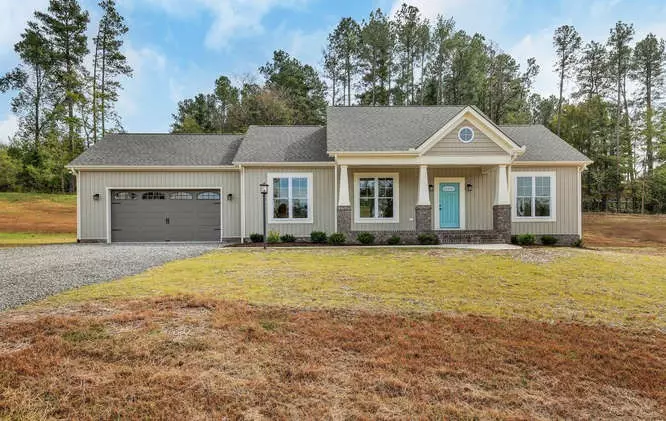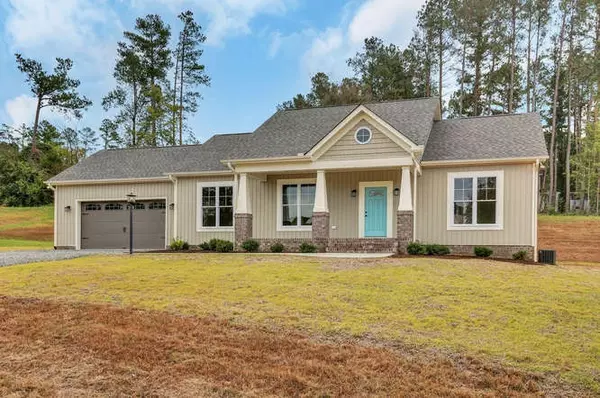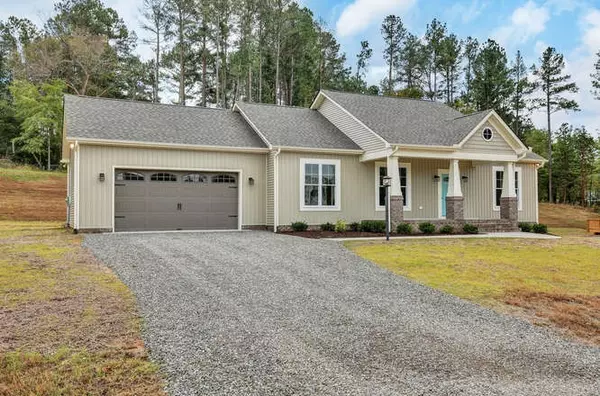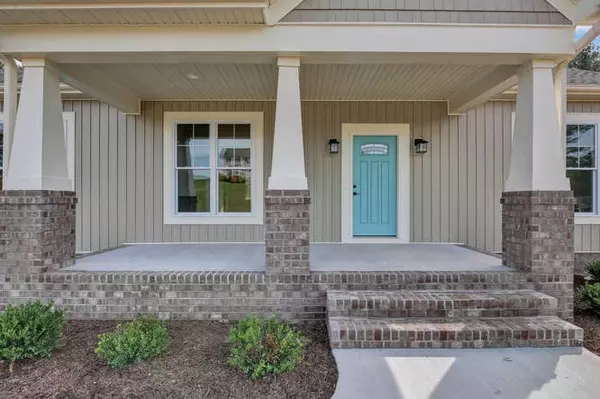Filters Reset
Save Search
0 Properties
REQUEST A TOUR If you would like to see this home without being there in person, select the "Virtual Tour" option and your agent will contact you to discuss available opportunities.
In-PersonVirtual Tour

$ 1
Est. payment /mo
Listed By Rêve
Rock River Home Plans
Laurel Creek + Garage Floorplan
3 Beds
2 Baths
1,433 SqFt
UPDATED:
Key Details
Property Type Single Family Home
Listing Status Rock River Home Plans
Purchase Type For Sale
Square Footage 1,433 sqft
Price per Sqft $0
Bedrooms 3
Property Description
Click Here For Floorplan: Laurel Creek + Garage Floorplan
Others
Virtual Tour https://my.matterport.com/show/?m=QMPRD2MBtYb
Listed by Emily Morrissette • Rock River Homes

GET MORE INFORMATION
Mortgage Calculator
Use our home loan calculator to estimate your total mortgage payment, including taxes and insurance. Simply enter the price of the home, your down payment, and details about the home loan, to calculate your mortgage payment, schedule, and more.
Payment
Schedule
Your mortgage payments over 30 years will add up to $0.
Get more info from a local expert!





