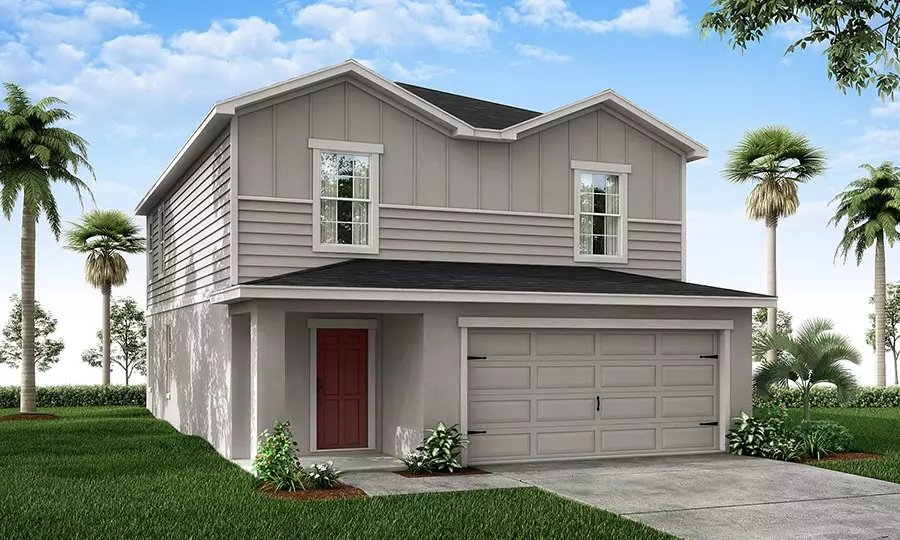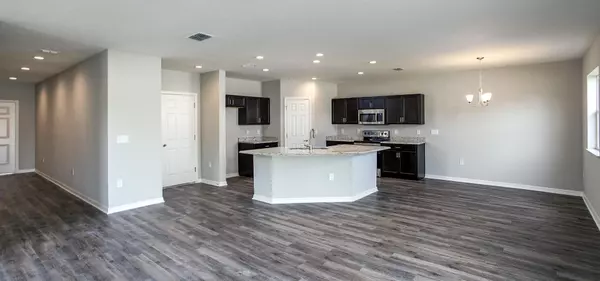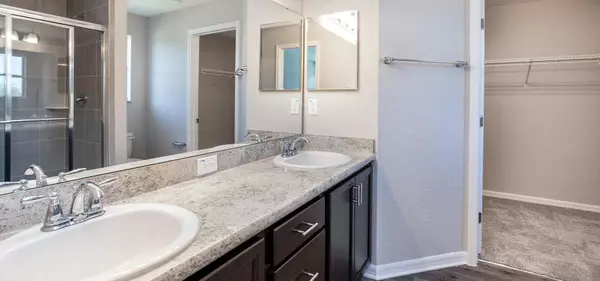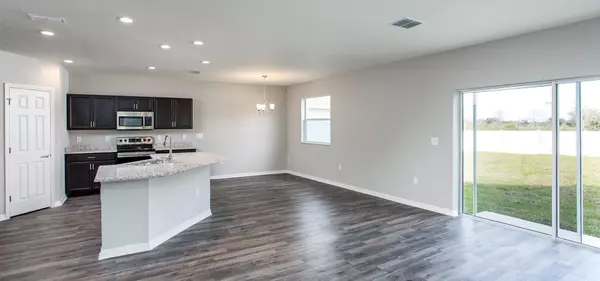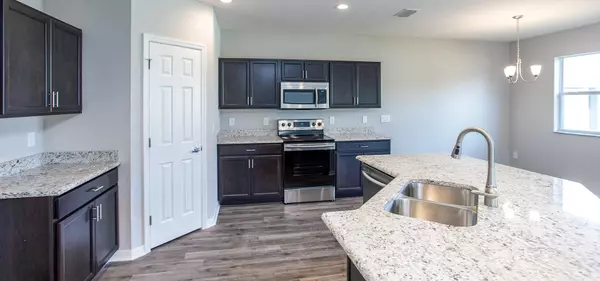Filters Reset
Save Search
0 Properties
REQUEST A TOUR If you would like to see this home without being there in person, select the "Virtual Tour" option and your agent will contact you to discuss available opportunities.
In-PersonVirtual Tour

$ 246,900
Est. payment /mo
Listed By Rêve
Active
Davenport, fl
4 Beds
2 Baths
1,973 SqFt
UPDATED:
Key Details
Property Type Single Family Home
Listing Status Active
Purchase Type For Sale
Square Footage 1,973 sqft
Price per Sqft $125
Bedrooms 4
HOA Fees $50
Year Built 2020
Property Description
This beautiful two-story Florida home features a spacious, open living area and flexible second story layout.
Downstairs, enjoy a spacious gathering room, sunny casual dining cafe, and kitchen with a counter-height island and walk-in pantry.
Upstairs, you'll find your owner's suite complete with an en-suite bath with dual vanities, a tiled shower, and walk-in wardrobe with linen stack. Two secondary bedrooms and a flexible loft (or optional 4th bedroom) share a convenient hall bath with dual vanities.
Additional features:
Optional 4th bedroom in lieu of loft, with adjusted hall bath layout to serve all secondary bedrooms
Open kitchen with a walk-in pantry and counter-height butterfly island
Convenient powder room downstairs
Drop zone adjacent to the garage entry, for organizing your daily necessities
Dedicated laundry room conveniently located upstairs near the bedrooms
Jack-and-Jill hall bathroom with dual vanities, a linen closet, and closeted toilet, with entries from bedrooms 2 and 3
Built-in storage solutions include the walk-in pantry, drop zone, linen closets/stacks in both upstairs baths, large loft closet, and a storage closet in the upstairs hallway
Covered front entry
Patio
Multiple exterior elevations to choose from
Downstairs, enjoy a spacious gathering room, sunny casual dining cafe, and kitchen with a counter-height island and walk-in pantry.
Upstairs, you'll find your owner's suite complete with an en-suite bath with dual vanities, a tiled shower, and walk-in wardrobe with linen stack. Two secondary bedrooms and a flexible loft (or optional 4th bedroom) share a convenient hall bath with dual vanities.
Additional features:
Optional 4th bedroom in lieu of loft, with adjusted hall bath layout to serve all secondary bedrooms
Open kitchen with a walk-in pantry and counter-height butterfly island
Convenient powder room downstairs
Drop zone adjacent to the garage entry, for organizing your daily necessities
Dedicated laundry room conveniently located upstairs near the bedrooms
Jack-and-Jill hall bathroom with dual vanities, a linen closet, and closeted toilet, with entries from bedrooms 2 and 3
Built-in storage solutions include the walk-in pantry, drop zone, linen closets/stacks in both upstairs baths, large loft closet, and a storage closet in the upstairs hallway
Covered front entry
Patio
Multiple exterior elevations to choose from
Listed by Scott Bryant • Combs Premier Realty Group

GET MORE INFORMATION
Mortgage Calculator
Use our home loan calculator to estimate your total mortgage payment, including taxes and insurance. Simply enter the price of the home, your down payment, and details about the home loan, to calculate your mortgage payment, schedule, and more.
Payment
Schedule
Your mortgage payments over 30 years will add up to $0.
Get more info from a local expert!

