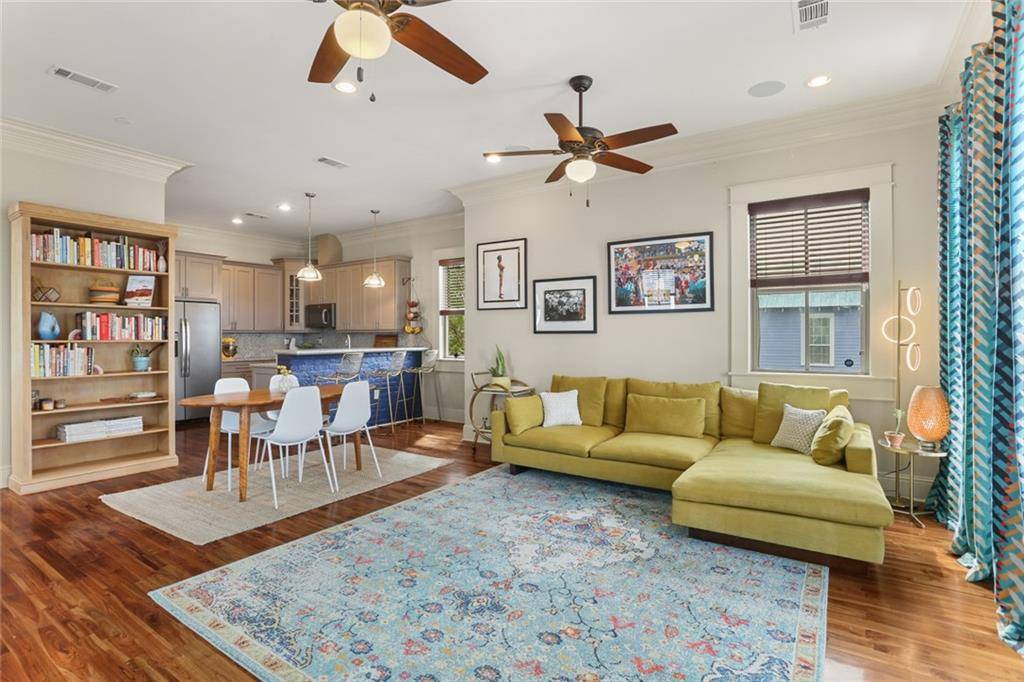$338,000
$339,900
0.6%For more information regarding the value of a property, please contact us for a free consultation.
1413 PAULINE ST New Orleans, LA 70117
3 Beds
2 Baths
1,700 SqFt
Key Details
Sold Price $338,000
Property Type Single Family Home
Sub Type Detached
Listing Status Sold
Purchase Type For Sale
Square Footage 1,700 sqft
Price per Sqft $198
MLS Listing ID 2475511
Sold Date 05/09/25
Style Traditional
Bedrooms 3
Full Baths 2
Construction Status Excellent
HOA Y/N No
Year Built 2015
Lot Size 3,659 Sqft
Acres 0.084
Property Sub-Type Detached
Property Description
Exuding charm, this 3-bedroom, 2-bathroom new construction property, built in 2015, is thoughtfully designed and boasts a light-filled, modern, and spacious open floor plan that showcases hardwood floors and brickwork throughout. Additional historic features include, crown moulding, floor-to-ceiling windows, shutters, stained glass, transoms, and corbels. The kitchen offers ample storage with a pantry, and the primary bedroom features a large walk-in closet and en-suite bath with double vanity. The property also features surround sound speakers in the living room as well as outdoor speakers in the backyard, perfect for entertaining. An inviting front porch, driveway, and a fenced-in backyard with a delightful patio provide ample space for relaxation amidst lush green surroundings. This home lives large and enjoys a prime location in the vibrant yet quiet St. Claude neighborhood, just three blocks from a walkable, active corridor. Low mortgage rate is assumable for qualified buyers and this neighborhood qualifies for a 100% financing product. Welcome home!
Location
State LA
County Orleans
Interior
Interior Features Attic, Ceiling Fan(s), Pantry, Pull Down Attic Stairs, Stainless Steel Appliances, Wired for Sound
Heating Central
Cooling Central Air, 1 Unit
Fireplaces Type None
Fireplace No
Appliance Dryer, Dishwasher, Disposal, Microwave, Oven, Range, Refrigerator, Washer
Exterior
Exterior Feature Fence, Porch
Parking Features Driveway, Off Street, Two Spaces
Pool None
Water Access Desc Public
Roof Type Shingle
Porch Concrete, Porch
Building
Lot Description City Lot, Rectangular Lot
Entry Level One
Foundation Raised
Sewer Public Sewer
Water Public
Architectural Style Traditional
Level or Stories One
Construction Status Excellent
Others
Tax ID 39W310104
Security Features Security System,Smoke Detector(s)
Financing Conventional
Special Listing Condition None
Read Less
Want to know what your home might be worth? Contact us for a FREE valuation!

Our team is ready to help you sell your home for the highest possible price ASAP

Bought with Crescent City Living, LLC





