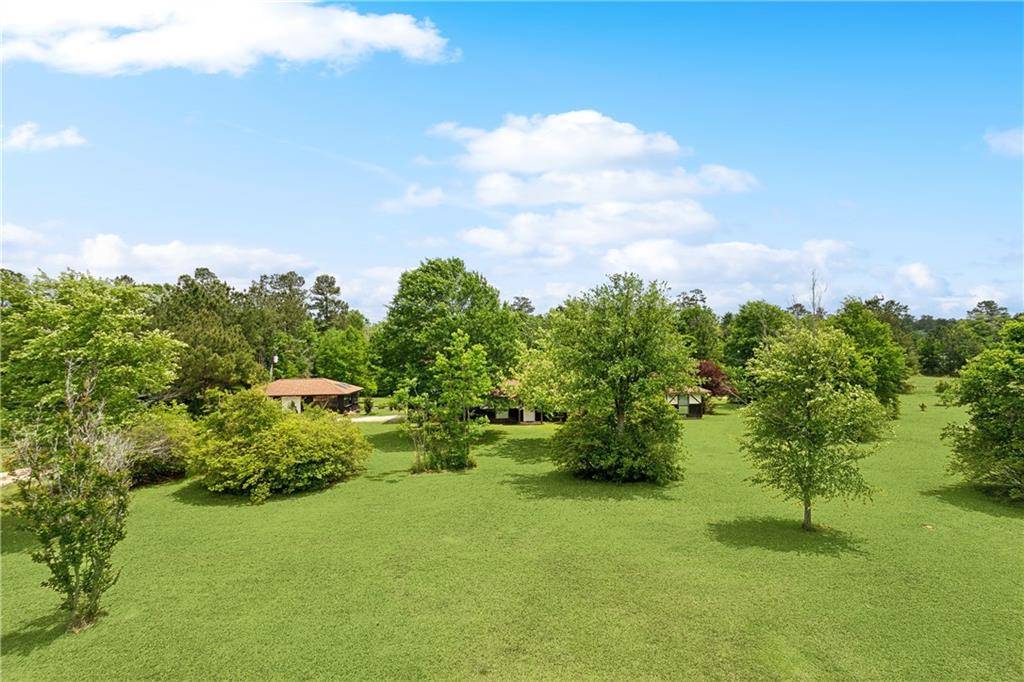$310,000
$365,000
15.1%For more information regarding the value of a property, please contact us for a free consultation.
402 ORLEANS AVE Folsom, LA 70437
6 Beds
4 Baths
2,984 SqFt
Key Details
Sold Price $310,000
Property Type Single Family Home
Sub Type Detached
Listing Status Sold
Purchase Type For Sale
Square Footage 2,984 sqft
Price per Sqft $103
Subdivision Merrywood
MLS Listing ID 2498750
Sold Date 07/02/25
Style Tudor
Bedrooms 6
Full Baths 3
Half Baths 1
Construction Status Very Good Condition
HOA Fees $5/ann
HOA Y/N No
Year Built 1983
Lot Size 2.390 Acres
Acres 2.39
Property Sub-Type Detached
Property Description
Charming Tudor-Style Multi-Generational Home on 2.39 Acres! Welcome to your storybook retreat! Nestled under a canopy of mature trees, this enchanting Tudor-style home offers a rare blend of character, comfort, and versatility on a sprawling 2.39-acre lot. The main home boasts 5 spacious bedrooms with an office, and 2.5 baths, featuring classic Tudor elements like exposed wood beams, charming gables, and warm, inviting spaces filled with natural light. Whether you're entertaining, working from home, or simply relaxing, there's room for everyone to spread out and enjoy! For added flexibility, the property includes a private 1-bedroom, 1-bath mother-in-law suite complete with full kitchen, dining, and living room — perfect for extended family, guests, or even rental income potential! Main home features gorgeous wood ceilings, classic stone wood burning fireplace, expansive kitchen with ample counter space, and stunning back yard views from the formal dining. Outside, you'll find lush green lawns, peaceful shaded areas, and endless possibilities for gardens, recreation, or future expansion — all while enjoying the privacy and tranquility of your own personal estate. Double car garage and detached workshop with carport! This is more than a house — it's a lifestyle. Come see it today and start your next chapter in this timeless, one-of-a-kind property! ***Owners will give allowance for roof replacement***
Location
State LA
County St Tammany
Interior
Interior Features Attic, Ceiling Fan(s), Pantry, Pull Down Attic Stairs, Cable TV
Heating Central, Multiple Heating Units
Cooling Central Air, 3+ Units
Fireplaces Type Wood Burning
Fireplace Yes
Appliance Dishwasher, Microwave, Oven, Range, Refrigerator
Laundry Washer Hookup, Dryer Hookup
Exterior
Exterior Feature Porch
Parking Features Carport, Garage, Three or more Spaces, Garage Door Opener
Pool None
Water Access Desc Public
Roof Type Shingle
Porch Concrete, Covered, Porch
Building
Lot Description 1 to 5 Acres, 1 or More Acres, Outside City Limits
Entry Level Two
Foundation Slab
Sewer Septic Tank
Water Public
Architectural Style Tudor
Level or Stories Two
Additional Building Greenhouse, Workshop
Construction Status Very Good Condition
Others
Tax ID 14734
Security Features Smoke Detector(s)
Financing Cash
Special Listing Condition None
Read Less
Want to know what your home might be worth? Contact us for a FREE valuation!

Our team is ready to help you sell your home for the highest possible price ASAP

Bought with eXp Realty, LLC





